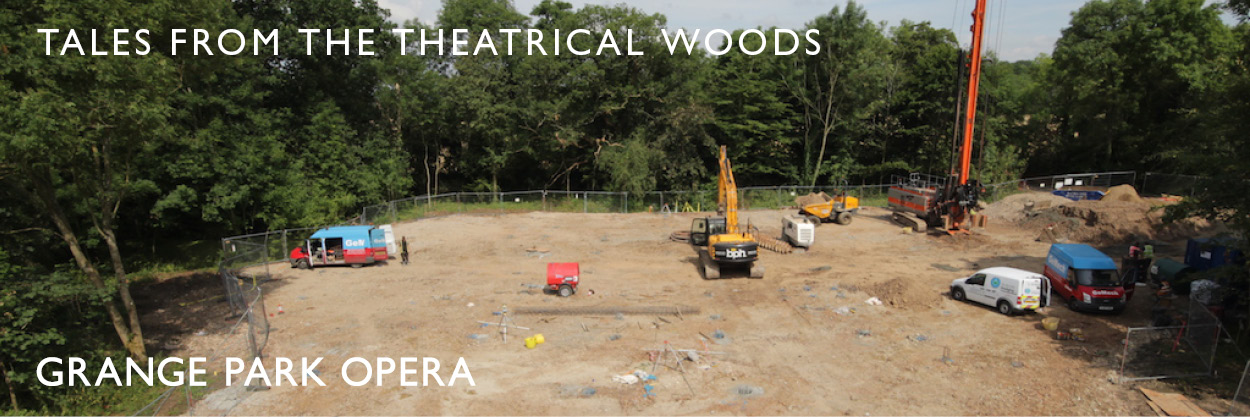From David Lloyd Jones, Consultant Architect, Project Co-ordinator
All 146 piles are now in place and the complex process of linking them together with in situ cast reinforced concrete ground beams commences. Once this is underway the undercroft containing the orchestra pit, ventilation labyrinth and basement back stage accommodation can be excavated and formed.
This means more surplus spoil, which unfortunately has to be carted away. The initial excavation of the site and the importation of rubble to form the base for the piling rig entailed a procession of trucks coming and going to the building site. The current view of the site shows little evidence of all the work that has taken place; a dead flat carpet of compacted rubble upon which, when walked over, can be discerned the telltale signs of protruding reinforcement bars forming an apparently random pattern of pockmark points. However, like a child’s drawing by numbers, once joined, they form the basis of the opera house plan and the means by which the building is supported.
August should see the
completion of the concrete substructure and finally the results of all the
careful design work will begin to emerge with the assembly of the steel
superstructure. The first site progress
meeting was held in the grand hall of the historic mansion and possibly as a
result a sense decorum prevailed, not always a characteristic of site meetings.
David Lloyd Jones
